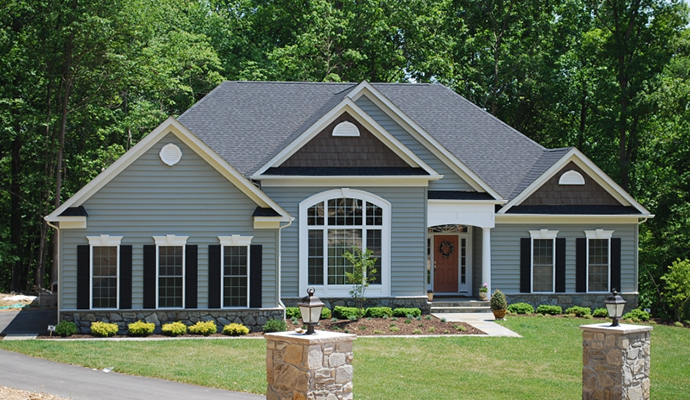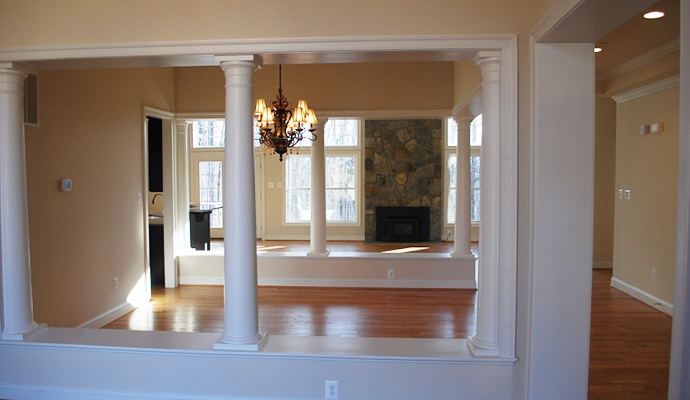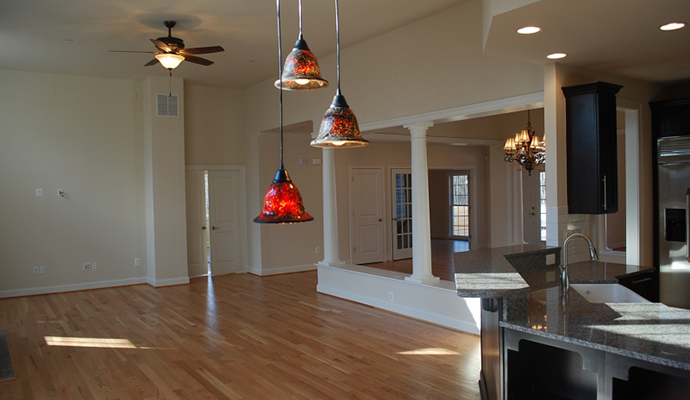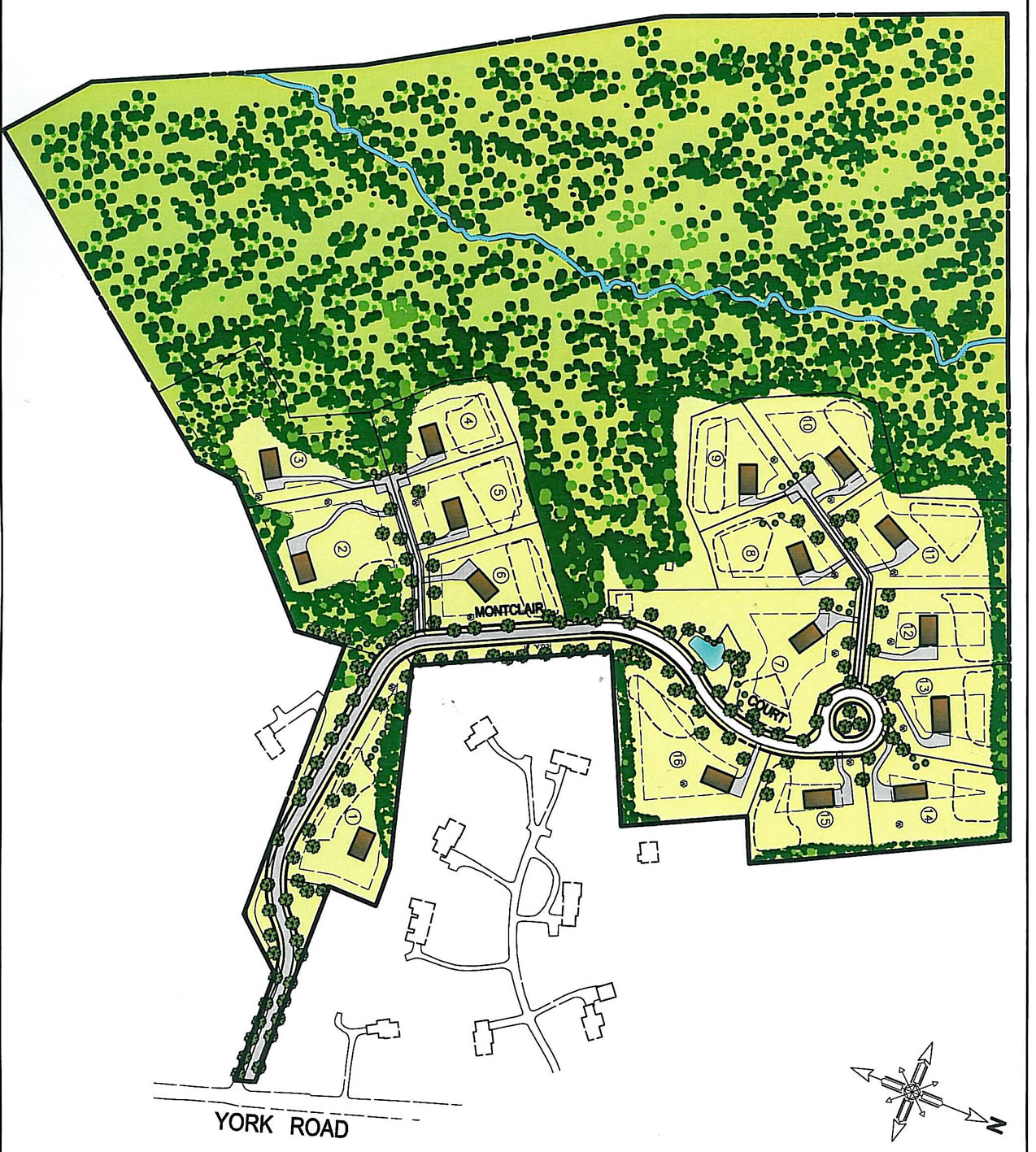Natural luxury in Northern Baltimore County
Sold Out
Welcome to Montclair, a composed community in northern Baltimore County. 16 peaceful homesites located on 1+ acre lots. 7 customizable models to choose from or bring your own plans, subject to approval. $10,000 towards closing cost. Montclair offers privacy with panoramic views all with the conveniences of nearby shopping and easy access to I-83! Contact Bay Green Properties Group for more information! 443.274.1602
JMB Homes creates homes that feature gracious living spaces, the finest finishes and gorgeous views. Montclair is minutes from Woodhall Wine Cellars, Greystone Golf Course, the NCR Hike and Bike Trail. Easy access to Hunt Valley, Pennsylvania and Baltimore City. The newest offerings from JMB Homes includes seven exciting home styles all with a Standard Stone Water Table, Slate Stoop and Front Walk have been designed to embellish this one of a kind natural setting. Upgraded standard features and a quality personal approach to all construction activities will make the decision to construct a new home easy.
John M. Berger believes that each home is unique just as the homeowner is unique. John’s approach to homebuilding insures that each customer’s needs are addressed and any questions are answered prior to committing to any construction activities or site work.
Directions to the community.
Route 83 North to exit 31 Middletown Road (Stay right) heading East. At dead end stop sign (York Road) Turn Right heading South on York Road. Montclair will be on the right about 1/2 to 3/4 mile down the road.
HOUSE TYPES
SALES PRICES
SITE PLAN
FEATURES
FOUNDATION |
|||||
| Wall Type | Concrete | ||||
| Wall Height | 9′ Standard | ||||
| Stoop | Flagstone | ||||
| Waterproofing | Standard | ||||
| Brick to Grade | N/A | ||||
DRIVES & WALKS |
|||||
| Drive Apron | N/A | ||||
| Driveway | Asphalt | ||||
| Leadwalk | Flagstone (Concrete base) | ||||
| Public Sidewalk | N/A | ||||
SHEATHING & VENEERS & SUB FLOOR |
|||||
| Sub Flooring | “Weyerhauser “”Edge Gold” | ||||
| Exterior Walls | 2×6 with OSB | ||||
| House Wrap | Yes | ||||
| Siding | “6”” Beaded” | ||||
| Brick | Brick Front (optional) | ||||
| Stone | Stonewater table Std. laid on brick ledge | ||||
FASCIA – SOFFIT – FRIEZE – CORNERS |
|||||
| Fascia | 2×6 wrapped | ||||
| Soffit | vinyl | ||||
| Frieze | 2×10 wrapped | ||||
| Gable Roofs – Front Only | |||||
| Hip Roofs – Front Sides & Rear | |||||
| Crown or Dentil Treatment | N/A | ||||
| Corners | Vinyl oversized corners | ||||
| Bay Windows | Synthetic/Mdo Material (per plan) | ||||
ROOFING |
|||||
| Shingle Manufacture/Type | Certainteed – 30 Year – Architectural | ||||
| Bay Roofs Front/Sides of House | Copper | ||||
| Bay Roofs – Rear of House | Asphalt shingle | ||||
| Ridge Vent | Black Metal | ||||
| Porch Roofs | Install material Per Plan (Shingle or Metal) | ||||
EXTERIOR DOORS |
|||||
| Front of House | Therma Tru Fiberglass – Fiberglass series (Brushed Nickel hinges) FC60 Style | ||||
| All Other | Therma Tru TS per plan | ||||
WINDOWS |
|||||
| Manufacturer/Type | “PLY GEM Low “”E”” Double hung windows w/ Wood extension jambs” | ||||
GARAGE DOOR(S) |
|||||
| Manufacturer/Type | Wayne Dalton – Metal – Insulated (No Glass) or equal | ||||
| Openers | Included (1 Control per Sgl Door – 2 Controls per Dbl Door) | ||||
FIREPLACE |
|||||
| Optional vs Standard | Standard in Family Room | ||||
| Manufacturer/Style | Heatilator CD4236 Gas Direct Vent | ||||
| Hearth & Surround | Slate / Marble or Granite | ||||
| Mantle | Mt Vernon White Painted Mantle | ||||
INTERIOR TRIM SPECIFICATIONS |
|||||
| Interior Doors | 2 panel (Cermona and Carrara Doors) | ||||
| Base Board – 1st Floor | “5-1/4″” Colonial Style” | ||||
| Base Board – Bsmt & 2nd Floor | “5-1/4″” Colonial Style” | ||||
| Casing – 1st Floor | “3-1/4″” Adams Style” | ||||
| Casing – Bsmt & 2nd Floor | “3-1/4″” Adams Style” | ||||
| Crown Molding | 3-Pc Dining Room – Living Rm – Library – Foyers & Upper Halls open to Foyer | ||||
| 1 Pc – Owners Suite Trays per Plan | |||||
| Chair Rail | 2 Pc Dining Room & Foyer | ||||
| Panel Mold | Dining Room & Foyer and stairwell (per plan) | ||||
| Shelving – Pantry & Laundry | “16”” Particle Board (Unless otherwise noted)” | ||||
| Shelving – Coat & Bedrooms | “12”” Particle Board with Rod” | ||||
HARDWARE |
|||||
| Exterior – Front | Schlage | ||||
| Exterior – All Other | Schlage | ||||
| Deadbolts | Schlage | ||||
| Interior | Schlage | ||||
STAIRS & INTERIOR RAILS |
|||||
| Main Stairs | Oak stairs (Main only) | ||||
| Secondary Stairs | Pine – Carpeted If Applicable | ||||
| Basement Stairs | Pine – Painted (If unfinished) | ||||
| Newels & Rails | Oak rail over the post construction | ||||
| Pickets | White (Painted) | ||||
CABINETS |
|||||
| Kitchen | Maple Mid Cabinets (Maple) | ||||
| Cabinet Bulkheads | None | ||||
| Cabinet Crown | Yes | ||||
| Owner’s Bath Cabinetry | Maple Mid Cabinets (Maple) | ||||
| Bath Cabinetry | Maple Mid Cabinets (Maple) | ||||
| Powder Room | Not Applicable – Pedestal Sink | ||||
| Laundry Rooms | Not Applicable | ||||
| Wet Bars | Optional per Plan | ||||
COUNTERTOPS |
|||||
| Kitchen | Granite level #1 | ||||
| Kitchen Sink | S/S Undermount or Corian Undermount (per spec) | ||||
| Baths | Cultured Marble sinktops | ||||
| Appliances “$6,000 allowance”Cooktop | Stainless Steel (TBD) | ||||
| Wall Oven | Stainless Steel (TBD) | ||||
| Dishwasher | Stainless Steel (TBD) | ||||
| Refrigerator | Stainless Steel (TBD) | ||||
| Microwave | Stainless Steel (TBD) | ||||
BATH ACCESSORIES |
|||||
| Owner’s Bath | Brushed Nickel | ||||
| All Secondary Baths | Brushed Nickel | ||||
| Powder Room | Brushed Nickel | ||||
DRYWALL & PAINT |
|||||
| Garages | Drywalled – Finished & Painted (Not Trimmed) | ||||
| Basement Stairs | Drywalled – Finished & Painted | ||||
| Paint – Interior Walls | McCormick Builders Color (Platnium) or equal | ||||
| Paint – Interior Trim | McCormick Builders Color (Shell white) or equal | ||||
| Paint – Exterior Walls | Duron – Builder’s Masterpiece Flat | ||||
| Paint – Exterior Trim | Duron – Builder’s Masterpiece Semi Gloss | ||||
PLUMBING |
|||||
| Owner’s Bath Lavs | “Moen Brantford 8″” Center | ||||
| Secondary Bath Lavs | “Moen Brantford 4″” center | ||||
| Powder Room Lavs | “Moen Brantford 4″” center | ||||
| Kitchen Faucet | Brantford High Arc. Single Lever Stainless Steel | ||||
| Powder Rm Water Closet & Pedestal | American Standard (Elongated) | ||||
| All Other Water Closets | American Standard (Elongated) | ||||
| Owner’s Bath Soaker Tub | American Standard | ||||
| Hall Tubs | Sterling | ||||
| Showers Pans | Sterling (Master Bath Mudset) | ||||
| Kitchen Sink | Supplied by Top vendor (per spec) | ||||
| Water Heater | 80 Gallon High Efficient Gas | ||||
| Disposal | ISE – Badger V 1/2 HP | ||||
| Interior Water Lines | Flo-Guard Gold | ||||
| Interior Drain Lines | PVC | ||||
| Gas Piping | Flexible Steel | ||||
| Basement Sump Pump | 1/3 HP | ||||
| Other | Not Applicable | ||||
HEATING & COOLING |
|||||
| Main System/Manufacture | Carrier propane | ||||
| Second System | Carrier electric | ||||
| Humidifier | Optional | ||||
ELECTRICAL |
|||||
| Security System | Standard | ||||
| Phone Wiring | Cat 5 Wiring | ||||
| Cable Wiring | RG 6 Wiring | ||||
| Phone Jacks | 3 phone outlet | ||||
| Cable Outlets | 4 multi port outlets | ||||
| Postlamp with Night Sensor | Included per Plan | ||||
| Garage Coachlamps | Included per Plan | ||||
| Driveway Lighting | N/A | ||||
| Interior Lighting Package | Upgraded (Pomeroy) Kichler | ||||
| Under Counter Kit Cab Lighting | optional | ||||
INSULATION |
|||||
| Basement Walls | FS-25 Flamespread R-11 | ||||
| Exterior Walls | R-21 | ||||
| Ceiling | R-49 | ||||
| Garage Ceilings | R-30 Below Conditioned Areas | ||||
| Bibs Insulation | optional | ||||
FLOORING |
|||||
| Foyer | Hardwood | ||||
| Kitchen/Breakfast | Hardwood | ||||
| Mud Rooms | Ceramic | ||||
| Laundry | Ceramic | ||||
| Powder Room | Hardwood | ||||
| Owner’s Bath | Ceramic (Mudset floors) | ||||
| Secondary Baths | Ceramic (Mudset floors) | ||||
| Lr-Dr-Study Areas | Carpet (Collinville or equal) Shaw | ||||
| Family Room-Great Room Areas | Carpet (Collinville or equal) Shaw | ||||
| Upper Hall – Bedroom Areas | Carpet (Collinville or equal) Shaw | ||||
| Main Stairs | Stained Oak | ||||
| Secondary Stairs | Not Applicable | ||||
| Basement Stairs | Unfinished | ||||
OTHER |
|||||
| Mailboxes | TBD | ||||
| Landscaping | Upgraded custom | ||||
| Lawns | Sod (1Tractor Trailor ) Seeded other disturbed areas | ||||






