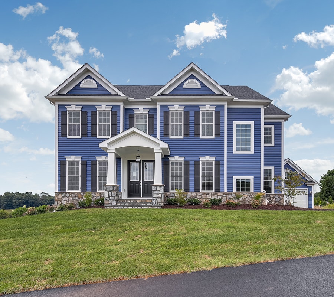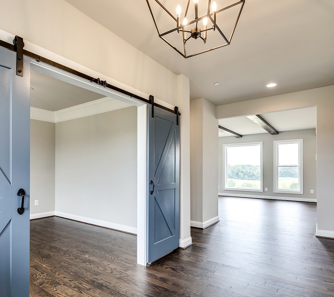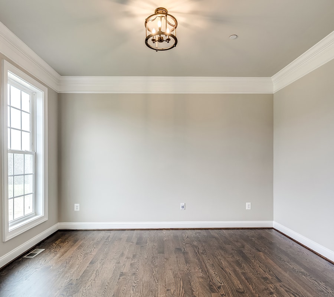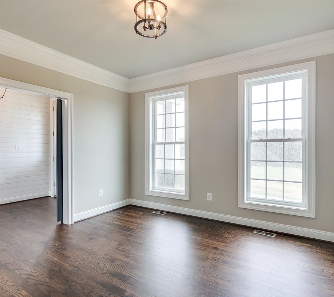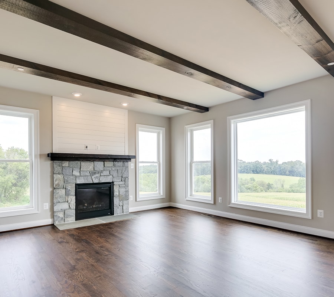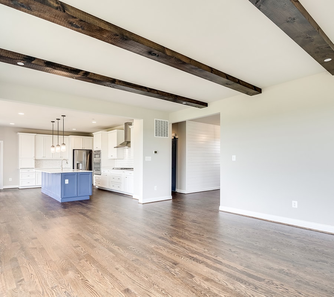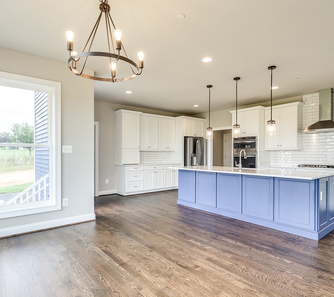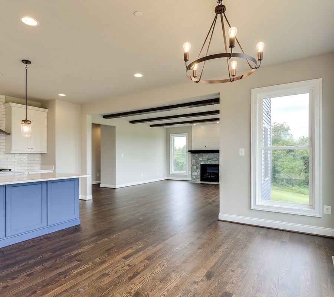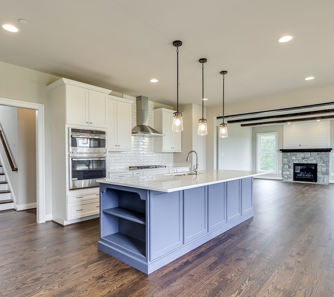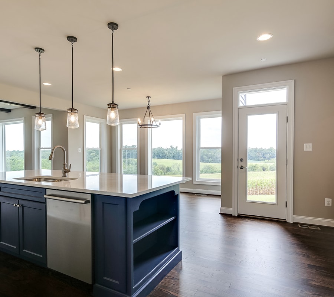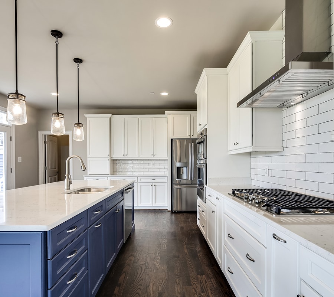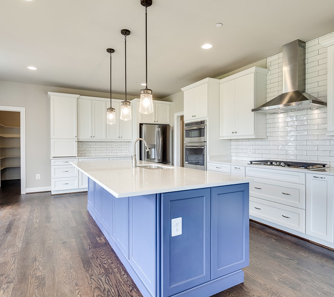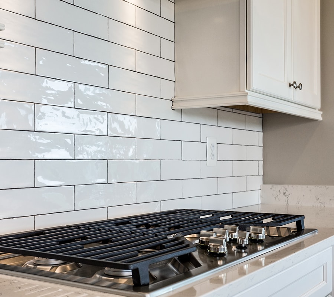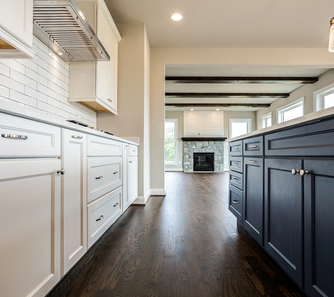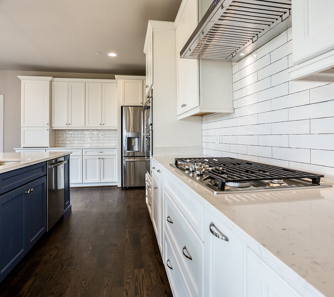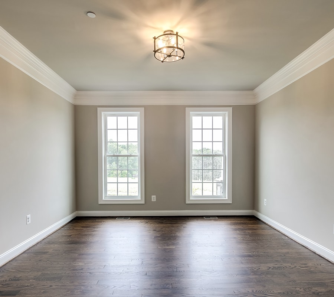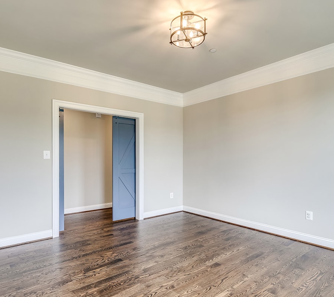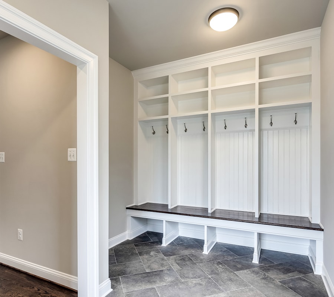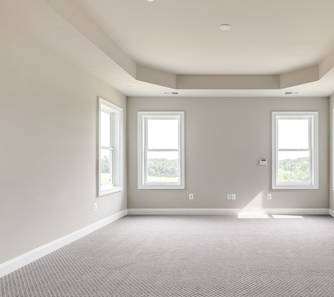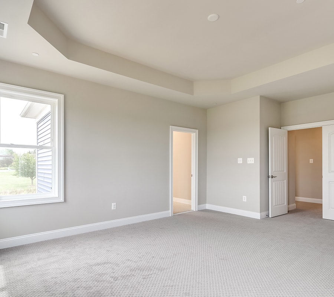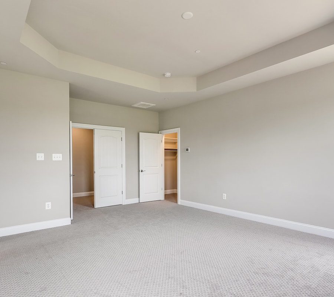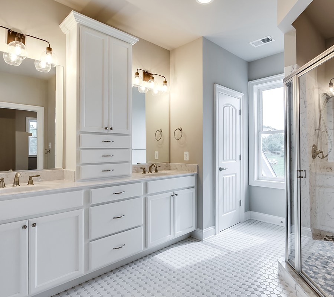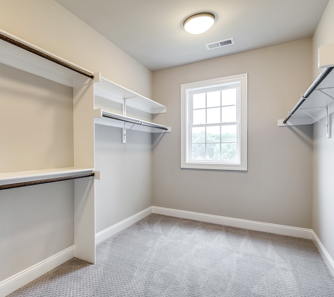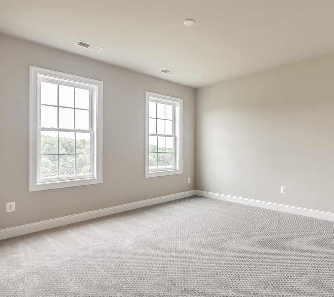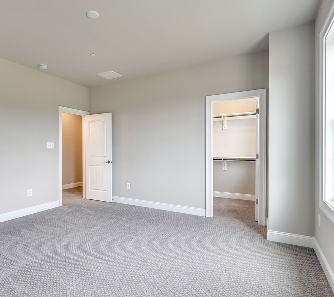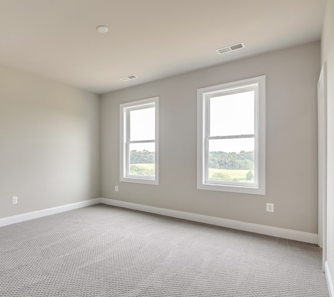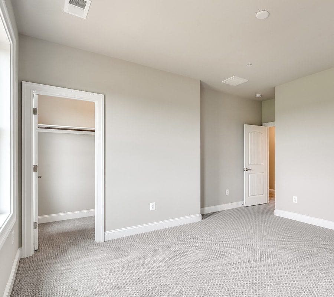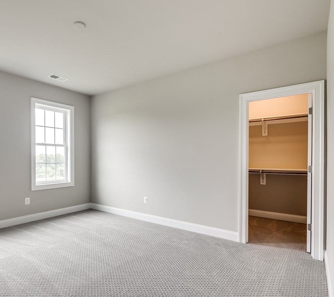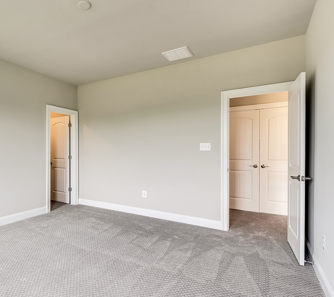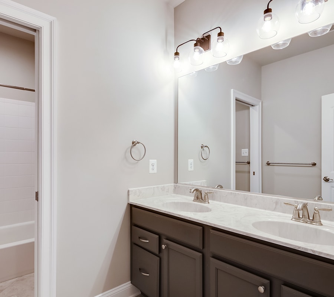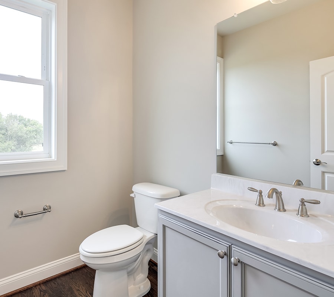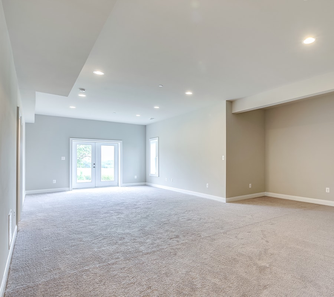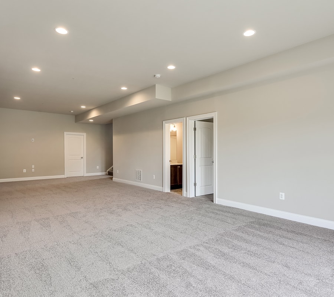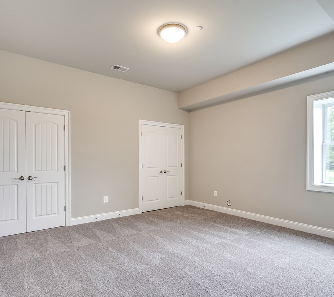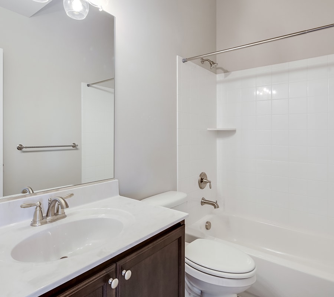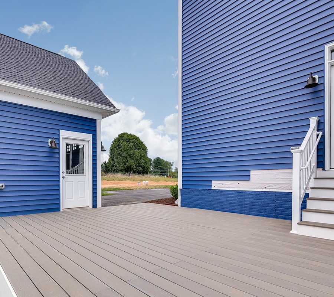Cherry Tree Estates
SOLD OUT
Nestled amongst the rolling hills of Eldersburg, Cherry Tree Estates is a 5 lot development surrounded by scenic vistas and an 8-acre conservation area. This luxury home community offers the rare combination of peaceful, estate living with the convenience of being just minutes to shopping and commuter routes.
The custom home sites are 1+ acres in size, with pastoral surroundings, and are ready to build with recorded lots, wells, perc tests, and site plans. Cherry Tree Estates is the perfect haven for commuters looking for the quiet respite of Carroll County.
Benton Plan – 3195 Sq. Ft.
Rainier Plan – 3230 Sq. Ft.
Regina Plan – 2852 Sq. Ft.
Tulare Plan – 3567 Sq. Ft.
Queen Ann Plan – 4348 Sq. Ft.
Please note: Base pricing, floor plans, incentives and availability are subject to change without
notice. Square footages shown are approximate. Base prices are for standard elevations and do
not reflect any lot premiums that may apply. In an effort to continuously improve our product, we reserve the rights to make changes to floor plans and specifications without notice.
Land Cost included at $210,000.00
Brokers Welcome / prices include $10,000 towards Closing cost.
FOUNDATION |
|||||
| Wall Type | Concrete | ||||
| Wall Height | 9′ Standard | ||||
| Stoop | Flagstone | ||||
| Waterproofing | Standard | ||||
| Brick To Grade | N/A | ||||
DRIVES & WALKS |
|||||
| Drive Apron | N/A | ||||
| Driveway | Asphalt 3″ Base Coat 1 Lift | ||||
| Leadwalk | Flagstone (Concrete Base) | ||||
| Public Sidewalk | N/A | ||||
SHEATHING & VENEERS & SUB FLOOR |
|||||
| Sub Flooring | Weyerhauser “Edge Gold” | ||||
| Exterior Walls | OSB | ||||
| House Wrap | Yes | ||||
| Siding | 6″ Beaded | ||||
| Brick | Brick Front (optional) | ||||
| Stone | Stone Water Table or Stone as SHOWN per plan | ||||
FASCIA – SOFFIT – FRIEZE – CORNERS |
|||||
| Fascia | 2×6 wrapped | ||||
| Soffit | vinyl | ||||
| Frieze | 2×10 wrapped | ||||
| Gable Roofs – Front Only
Hip Roofs – Fronts Sides & Rear |
|||||
| Crown or Dentil Treatment | N/A | ||||
| Corners | Oversized Vinyl (White or Color Match if Available) | ||||
| Bay Windows | Synthetic/Mdo Material (per plan) | ||||
ROOFING |
|||||
| Shingle Manufacture/Type | Certainteed – 30 Year – Architectural | ||||
| Bay Roofs Front/Sides of House | Per Plan Specs | ||||
| Bay Roofs – Rear of House | Per Plan Specs | ||||
| Ridge Vent | Shingle Vent II | ||||
| Porch Roofs | Shingled or Metal (Per Plan) | ||||
EXTERIOR DOORS |
|||||
| Front of House | Therma Tru Fiberglass – Per Plan Elevation (Fiberglass) | ||||
| All Other | Therma Tru SS per plan | ||||
WINDOWS |
|||||
| Manufacturer/Type | Jeldwen Double Hung Windows w/ Wood Extension Jambs Low “E” Glass |
||||
GARAGE DOOR(S) |
|||||
| Manufacturer/Type | Wayne Dalton – Metal – Insulated (Top Row Glass) Straps and Handle | ||||
| Openers | Included (1 Control per Sgl Door – 2 Controls per Dbl Door) | ||||
FIREPLACE |
|||||
| Optional vs Standard | Standard in Family Room | ||||
| Manufacturer/Style | Heatilator CD4236 Gas Direct Vent | ||||
| Hearth & Surround | Slate | ||||
| Mantle | White Painted Mantle | ||||
INTERIOR TRIM SPECIFICATIONS |
|||||
| Interior Doors | Jeldwen Standard Profile / Smooth (2 Panel is Default Selection) | ||||
| Base Board – 1st Floor | 5-1/4″ Colonial Style | ||||
| Base Board – Bsmt & 2nd Floor | 5-1/4″ Colonial Style | ||||
| Casing – 1st Floor | 3-1/4″ Adams Style | ||||
| Casing – Bsmt & 2nd Floor | 3-1/4″ Adams Style | ||||
| Crown Molding | 3-Pc Dining Room – Living Rm – Library – Foyers & Upper Halls Open to Foyer | ||||
| 1 Pc – Owners Suite Trays Per Plan | |||||
| Chair Rail | 2 Pc Dining Room & Foyer, Up Main Stairs | ||||
| Panel Mold | Dining Room and Foyer, Up Main Stairs (Per Plan) | ||||
| Shelving – Pantry & Laundry | 16″ Particle Board (Unless Otherwise Noted) | ||||
| Shelving – Coat & Bedrooms | 12″ Particle Board with Rod | ||||
HARDWARE |
|||||
| Exterior – Front | Schlage | ||||
| Exterior – All Other | Schlage | ||||
| Deadbolts | Schlage | ||||
| Interior | Schlage | ||||
STAIRS & INTERIOR RAILS |
|||||
| Main Stairs | Oak stairs (Main only) Single Level Homes N/A or Optional w/ Finished L. Level | ||||
| Secondary Stairs | Pine – Carpeted If Applicable | ||||
| Basement Stairs | Pine – (If unfinished) | ||||
| Newels & Rails | Oak Handrails | ||||
| Pickets | White Painted Pickets | ||||
CABINETS |
|||||
| Kitchen | Mid Continent Cabinets (Adams Door Style) Full Overlay – Maple Stained / Soft Close | ||||
| Cabinet Bulkheads | None | ||||
| Cabinet Crown | Yes | ||||
| Owner’s Bath Cabinetry | Mid Continent Standard Overlay – Stained | ||||
| Bath Cabinetry | Mid Continent Standard Overlay – Stained | ||||
| Powder Room | Not Applicable | ||||
| Laundry Rooms | Not Applicable | ||||
| Wet Bars | Optional Per Plan | ||||
COUNTERTOPS |
|||||
| Kitchen | Granite or Quartz Level #1 | ||||
| Kitchen Sink | S/S Undermount | ||||
| Baths | Cultured Marble | ||||
APPLIANCES – $6,000 Allowance |
|||||
| Cooktop | Stainless Steel (TBD) | ||||
| Wall Oven | Stainless Steel (TBD) | ||||
| Dishwasher | Stainless Steel (TBD) | ||||
| Refrigerator | Stainless Steel (TBD) | ||||
| Microwave | Stainless Steel (TBD) | ||||
BATH ACCESSORIES |
|||||
| Owner’s Bath | Satin Nickel Moen Brantford | ||||
| All Secondary Baths | Satin Nickel Moen Brantford | ||||
| Powder Room | Satin Nickel Moen Brantford | ||||
DRYWALL & PAINT |
|||||
| Garages | Drywalled – Finished & Painted (Not Trimmed) | ||||
| Basement Stairs | Drywalled – Finished & Painted | ||||
| Paint – Interior Walls | McCormick Builders Color (Riberstone) or Equal | ||||
| Paint – Interior Trim | McCormick Builders Color (Super White) or Equal | ||||
| Paint – Exterior Walls | Duron – Builder’s Masterpiece Flat | ||||
| Paint – Exterior Trim | Duron – Builder’s Masterpiece Semi Gloss | ||||
PLUMBING |
|||||
| Owner’s Bath Lavs | Moen Brantford 8″ Center | ||||
| Secondary Bath Lavs | Moen Brantford 4″ Center | ||||
| Powder Room Lavs | Moen Brantford 4″ Center | ||||
| Kitchen Faucet | Moen Brantford High Arch – Single Lever Stainless Steel | ||||
| Powder Rm Water Closet & Pedastal | Crane or Gerber White Comfort Height Elongated | ||||
| All Other Water Closets | Crane or Gerber White Comfort Height Elongated | ||||
| Owner’s Bath Soaker Tub | Jacuzzi “Luna” or Equal or by Plan Design | ||||
| Hall Tubs | Pro Flow Steel White | ||||
| Showers Pans | Sterling (Master Bath Mudset) | ||||
| Kitchen Sink | Supplied by Top Vender (Per Spec) | ||||
| Water Heater | 75 Gallon Gas Power Vent | ||||
| Disposal | ISE – Badger V 1/2 HP | ||||
| Interior Water Lines | Flo-Guard Gold | ||||
| Interior Drain Lines | PVC | ||||
| Gas Piping | Flexible Steel | ||||
| Basement Sump Pump | 1/3 HP | ||||
| Other | Not Applicable | ||||
HEATING & COOLING |
|||||
| Main System/Manufacter | Propane (92%E) / Carrier | ||||
| Second System | 14 SEER Heat Pump / Carrier (As Required) | ||||
| Humidifier | Optional | ||||
ELECTRICAL |
|||||
| Security System | Standard | ||||
| Phone Wiring | Cat 5 Wiring | ||||
| Cable Wiring | RG 6 Wiring | ||||
| Phone Jacks | 3 Phone Outlet | ||||
| Cable Outlets | 4 Multi Port Outlets | ||||
| Postlamp with Night Sensor | Optional | ||||
| Garage Coachlamps | Included Per Plan | ||||
| Driveway Lighting | N/A | ||||
| Interior Lighting Package | Kichler and Murry Fiess | ||||
| Under Counter Kit Cab Lighting | Optional | ||||
INSULATION |
|||||
| Basement Walls | FS-25 Flamespread R-11 | ||||
| Exterior Walls | R-21 | ||||
| Ceiling | R-49 | ||||
| Garage Ceilings | R-30 Below Conditioned Areas | ||||
| Bibs Insulation | Optional | ||||
FLOORING |
|||||
| Foyer | Hardwood – Field Finished | ||||
| Kitchen/Breakfast | Hardwood – Field Finished | ||||
| Mud Rooms | Hardwood – Field Finished | ||||
| Laundry | Ceramic Std. | ||||
| Powder Room | Hardwood – Field Finished | ||||
| Owner’s Bath | Ceramic (Mudset Floors) Std. | ||||
| Secondary Baths | Ceramic (Mudset Floors) Std. | ||||
| Lr-Dr-Study Areas | Hardwood – Field Finished | ||||
| Family Room-Great Room Areas | Hardwood – Field Finished | ||||
| Upper Hall – Bedroom Areas | Carpet Level #1 Upgrade | ||||
| Main Stairs | Stained Oak | ||||
| Secondary Stairs | If Applicable – Carpet | ||||
| Basement Stairs | Unfinshed | ||||
OTHER |
|||||
| Mailboxes | By Others | ||||
| Landscaping | Upgraded Custom 2K Allowance | ||||
| Lawns | Sod (1 Tractor Trailor) Seeded Other Disturbed Areas | ||||
